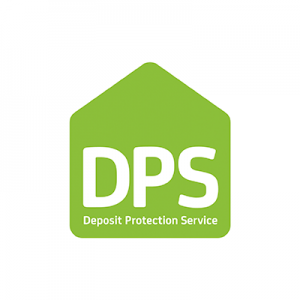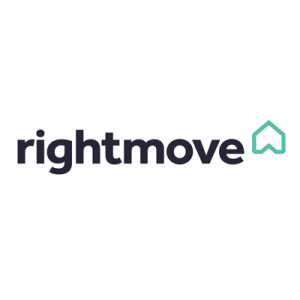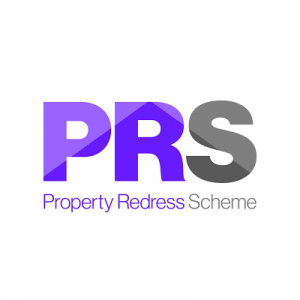Property Features
Longford Road, Cannock, WS11 1NE
Contact Agent
Cannock11 Wolverhampton Road
Cannock,
Staffordshire
WS11 1AP
Tel: 01543 62 44 00
info@flintandco.com
About the Property
Nestled on Longford Road in the charming town of Cannock, this delightful house is a true gem waiting to be discovered. Boasting 1 reception room, 3 cosy bedrooms, and a well-appointed bathroom, this property offers a comfortable living space perfect for families with the added potential for further extension ( subject to relevant planning permission). There is also a loft room which is boarded along with windows which could be an additional room with versatile usage.
This extended family home is a blend of modern convenience and traditional charm. The low maintenance garden is a tranquil retreat, complete with a summerhouse at the bottom, ideal for relaxing or entertaining guests.
Conveniently located near Cannock Town Centre and Cannock Chase, this residence offers the best of both worlds – a peaceful neighbourhood with easy access to amenities. With close proximity to transport routes, the train station, and reputable schools, this home is perfect for those seeking convenience and a sense of community.
The garage has been converted into an extra room, providing additional living space, while the front driveway offers ample off-road parking for your vehicles. A viewing is highly recommended to truly appreciate the warmth and character this property exudes. Don’t miss out on the opportunity to make this house your home sweet home in Cannock.
- A beautifully presented three bedroom property
- Lounge/Diner
- Kitchen
- Utility
- Office/spare room
- Three Bedrooms
- Guest cloakroom
- Summerhouse (gym/bar)
- Low maintenance rear garden
- Ample off road parking
Property Details
Entrance Hallway
Entrance through porch, double glazed front door, having inset ceiling light, power points, radiator, tiled flooring, door to lounge/diner.
Lounge/Diner
4.62m x 6.50m (15'02 x 21'04)
Having ceiling light points, power points, radiators, stone effect fire place with electric fire, double glazed window to front, French doors to rear, door to kitchen.
Kitchen
2.67m x 2.84m (8'09 x 9'04)
Having a range of wall mounted and base units with roll top work surfaces incorporating a sink and drainer, space for free standing cooker and fridge, part wall tiled, power points, radiator, storage cupboard, tiled flooring, having ceiling light point and door to utility.
Utility
1.93m x 3.15m (6'04 x 10'04)
Having a range of wall mounted units with roll top work surfaces, space for washing machine and tumble-dryer or fridge, power points, ceiling spot lights, tiled flooring double glazed door to rear and door to office/spare room.
Office/Spare Room
3.40m x 4.78m (11'02 x 15'08)
Double glazed door and window to front, part finished walls, power points, ceiling light points, concrete flooring (previously garage - converted)
Guest Cloakroom
A suite comprises of: low level WC, hand basin, part tiled, double glazed window to rear, tiled flooring.
Family Bathroom
2.21m' x 1.63m (7'03' x 5'04)
A suite comprises of; low level WC, walk in shower, wash hand basin, radiator, fully tiled, ceiling spot light, double glazed window obscured window to rear.
Bedroom One
3.51m x 2.87m (11'06 x 9'05)
Having ceiling light points, power points, radiator, laminate flooring, double glazed window to rear.
Bedroom Two
3.51m x 3.58m (11'06 x 11'09)
Having ceiling light points, power points, radiator, laminate flooring, double glazed window to front.
Bedroom Three
2.72m x 2.67m (8'11 x 8'09)
Having ceiling light points, power points, radiator, laminate flooring, double glazed window to front.
First Floor Landing
Having ceiling light point, window to side,
Outside
To the front of the property there is a block paved driveway offering ample off road parking. There is a low maintenance rear garden with various paved patio seating areas, summerhouse and garden shed.
Bar/Gym Room (Summerhouse)
Summer house located at the bottom of the garden, having ceiling lights, power points, two double glazed window and French doors, feature brick fireplace with log burner, tiled floor. Storage space either side of summerhouse.












































