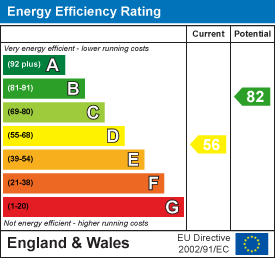Property Features
Marigold Close, Cannock, WS11 7FP
Contact Agent
Cannock11 Wolverhampton Road
Cannock,
Staffordshire
WS11 1AP
Tel: 01543 62 44 00
info@flintandco.com
About the Property
Welcome to Marigold Close, Cannock – a four-bedroom detached house awaiting your personal touch! This property boasts a prime location near Cannock Town Centre, offering convenience and accessibility to all amenities. With one reception room and two bathrooms, there is ample space for comfortable living. Although the property requires a full refurbishment, this presents an exciting opportunity to create the home of your dreams. Don’t miss out on the chance to transform this house into a stunning residence tailored to your taste. Contact us today to explore the potential of this delightful property!
********NO UPWARD CHAIN *******
- Four bed detached house
- Lounge/diner
- kitchen
- Ensuite
- Garden to rear
- Driveway
- NO UPWARD CHAIN
Property Details
Entrance Hallway
Having a ceiling light point, carpet flooring, power point, single glazed wood front door and window, door leading to lounge/diner
Lounge/Diner
3.81m x 7.34m (12'06 x 24'01)
Having a ceiling light point, single glazed wood by window to front of property, coving, power points, two radiators, fire place with gas fire, single glazed double doors to rear of property. door leading to kitchen.
Kitchen
3.05m x 2.59m (10'00 x 8'06)
Having a range of wall mounted and base units with work surfaces incorporating sink and drainer, built in oven, hob and extractor hood. single glazed wood window to rear, part tiled, lino flooring.
Utility
2.18m x 1.40m (7'02 x 4'07)
Having a ceiling light point, one base unit incorporating a sink, single glazed wood window to rear, single glazed door to side, space for washing machine and fridge.
Guest Cloakroom
A suite comprises of low level WC and wash basin, single glazed obscured wood window to side of property, door leading to kitchen and garage.
Upstairs Landling
Having a ceiling light point, airing cupboard, loft access, power point.
Master Bedroom
3.76m x 3.61m (12'04 x 11'10)
Having a ceiling light point, radiator, power points, single glazed wood window to front, cupboard, door leading to ensuite.
Ensuite
1.91m x 1.52m (6'03 x 5'00)
Having a ceiling light point, single glazed wood window to front, floorboards for flooring, built in shower, space for low level WC and handbasin.
Bedroom Two
3.58m x 2.74m (11'09 x 9'00)
Having a ceiling light point, radiator, power points, built in wardrobes, carpet flooring, single glazed window to rear.
Bedroom Three
2.41m x 3.02m (7'11 x 9'11)
Having a ceiling light point, power points, radiator, carpet flooring, single glazed window to rear
Bedroom Four
3.56m x 2.44m (11'08 x 8'00)
Having a ceiling light point, power points, radiator, carpet flooring, single glazed window to front.
Family Bathroom
1.98m x 1.91m (6'06 x 6'03)
Having a ceiling light point, built in shower over bath, space for low level WC and hand basin, single glazed wood obscured window to rear, floorboards for flooring.
Garage
5.36m x 2.16m (17'07 x 7'1)
Up and over garage door, concrete flooring.
Outside
To the front of the property is a driveway for off road parking, to rear of property is a good sized garden which needs landscaping




































