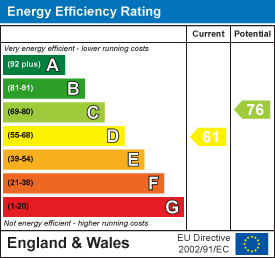Property Features
Mill Street, Cannock, WS11 0EP
Contact Agent
Cannock11 Wolverhampton Road
Cannock,
Staffordshire
WS11 1AP
Tel: 01543 62 44 00
info@flintandco.com
About the Property
*****CASH BUYERS ONLY DUE TO SHORT LEASE******Welcome to this charming property located on Mill Street in Cannock! This delightful flat boasts a spacious reception room, perfect for relaxing or entertaining guests. With one cosy bedroom and a well-maintained bathroom, this property offers a comfortable living space.
Situated on the ground floor, this flat spans 581 sq ft and is ideal for a cash buyer looking for a convenient location within walking distance to the town centre. The property also includes parking for one vehicle, ensuring you always have a place to park.
The well-presented interior is complemented by neat and tidy communal gardens, providing a peaceful outdoor space to enjoy. Whether you’re looking for a home or an investment opportunity, this property offers great potential.
Don’t miss out on the chance to own this lovely flat in Cannock – schedule a viewing today.
*****NO UPWARD CHAIN*****
- CASH BUYERS ONLY
- GROUND FLOOR APARTMENT
- LOUNGE
- ONE DOUBLE BEDROOM
- BATHROOM WITH SHOWER
- KITCHEN
- OFF ROAD PARKING
- COMMUNAL GARDENS
- NO UPWARD CHAIN
- VIEWING RECOMMENDED
Property Details
Entrance hallway
Entered via intercom system. Having a ceiling light point, laminate flooring, electric heater and doors to:
Lounge
4.27m x 3.86m'' (14' x 12'8'')
Having a ceiling light point, two wall light points, power points, laminate wood effect flooring and a double glazed window.
Kitchen
3.33m'' x 2.11m'' (10'11'' x 6'11'')
Having a range of wall mounted and base units with roll top work surfaces over incorporating a steel sink and drainer, integrated fridge freezer, built in electric hob and oven with extractor over, tiled walls, a ceiling light point, power points and a double glazed window. There is an additional utility area off the kitchen.
Double bedroom
3.18m'' x 2.82m'' (10'5'' x 9'3'')
Having a ceiling light point, power points and a double glazed window.
Bathroom
A suite comprises of: Low level WC, wall mounted wash hand basin, bath with shower over, extractor fan, a ceiling light point, tiled walls and a double glazed obscured window.
Outside
There are well kept communal gardens and allocated and visitor parking.

















