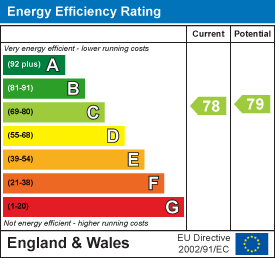Property Features
Manderley House, Sandy Lane, Cannock, WS11 1RD
Contact Agent
Cannock11 Wolverhampton Road
Cannock,
Staffordshire
WS11 1AP
Tel: 01543 62 44 00
info@flintandco.com
About the Property
A stunning executive first floor apartment in an exclusive development,
situated in the sought after area of Shoal Hill Common.
The property benefits from having many upgraded features such as a built in home audio system throughout, modern open plan living with communicating fitted kitchen with granite effect work surfaces, built in appliances, secure gated off road parking, modern ‘Antico style’ wooden flooring throughout. This property benefits from two bedrooms, two bathrooms and boasts luxury living throughout. What more could you want being a stones throw away from all amenities.
*****VIEWING HIGHLY RECOMMENDED*****NO UPWARD CHAIN*****
- Secure Gated Entrance
- Secure off road parking
- Fully fitted upgraded kitchen
- Modern open plan living
- Home audio sound system
- Modern fitted bathroom
- Modern fitted En-suite
- Exclusive development
- Viewing Highly recommended
- NO CHAIN
Property Details
Approach
Secure electric gated entrance, having allocated parking
Communal Entrance Hallway
Staircase to first floor, leading to further secure landing door.
Entrance Hallway
solid wood effect flooring, loft access, two storage cupboards. with built in home audio sound system
Open plan Lounge Kitchen
6.1m x 3.8m (20'0" x 12'5")
French doors giving access to balcony, central heating radiator, solid effect wooden flooring, spotlights to ceiling, open plan to kitchen. Double glazed window to side elevation, a range of cream high gloss matching wall and base units, under cupboard lighting, granite work surfaces over, incorporating a stainless steel sink unit with mixer tap over. Integrated dishwasher, washer/dryer, fridge, freezer, microwave, oven, gas hob and extractor fan over, with built in home audio sound system
Master Bedroom
5.59m x 3.6m (18'4" x 11'9")
Double glazed window to front elevation, central heating radiator, fitted wardrobes, spotlights to ceiling, ,with built in home audio sound system,solid wood effect laminate style flooring and door to:
En Suite
Vanity unit incorporating a low level flush w/c and hand wash basin, shower unit, tiling to wall areas and ceramic style tiling to floor. with built in home audio sound system
Bedroom Two
4.5m x 2.31m (14'9" x 7'6")
Double glazed window to front elevation, fitted wardrobes, solid wood laminate effect flooring and spotlights to ceiling.
with built in home audio sound system
Bathroom
Chrome effect central heating towel rail, tiling to wall areas and tiling to floor. Three piece bathroom suite comprising, low-level flush wc, hand wash basin and p-shaped panelled bath with shower attachment over.with built in home audio sound system
Externally
Balcony overlooking the communal gardens with extensive shrubs and trees.

















